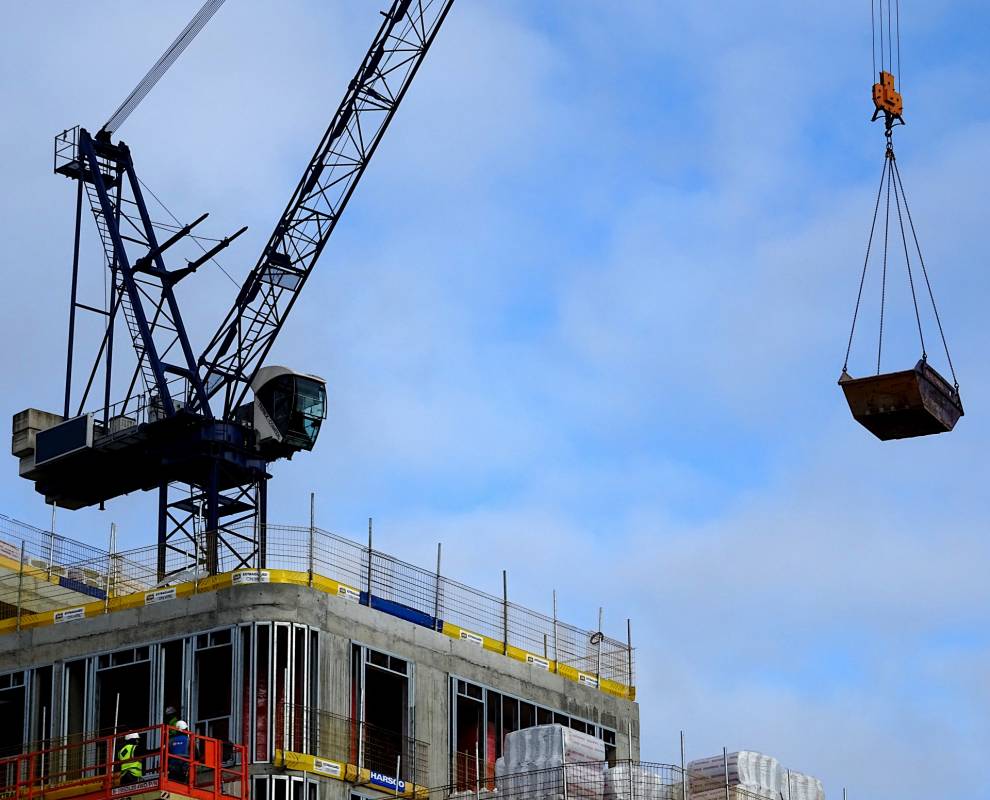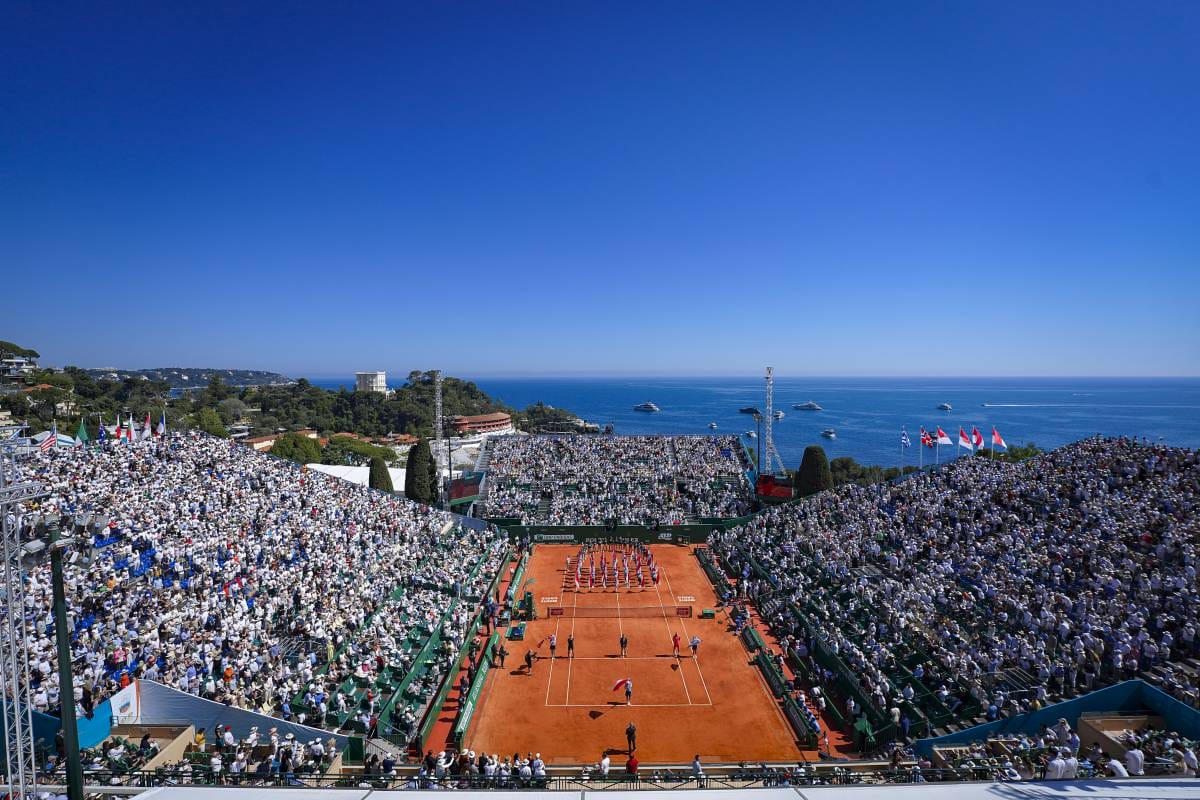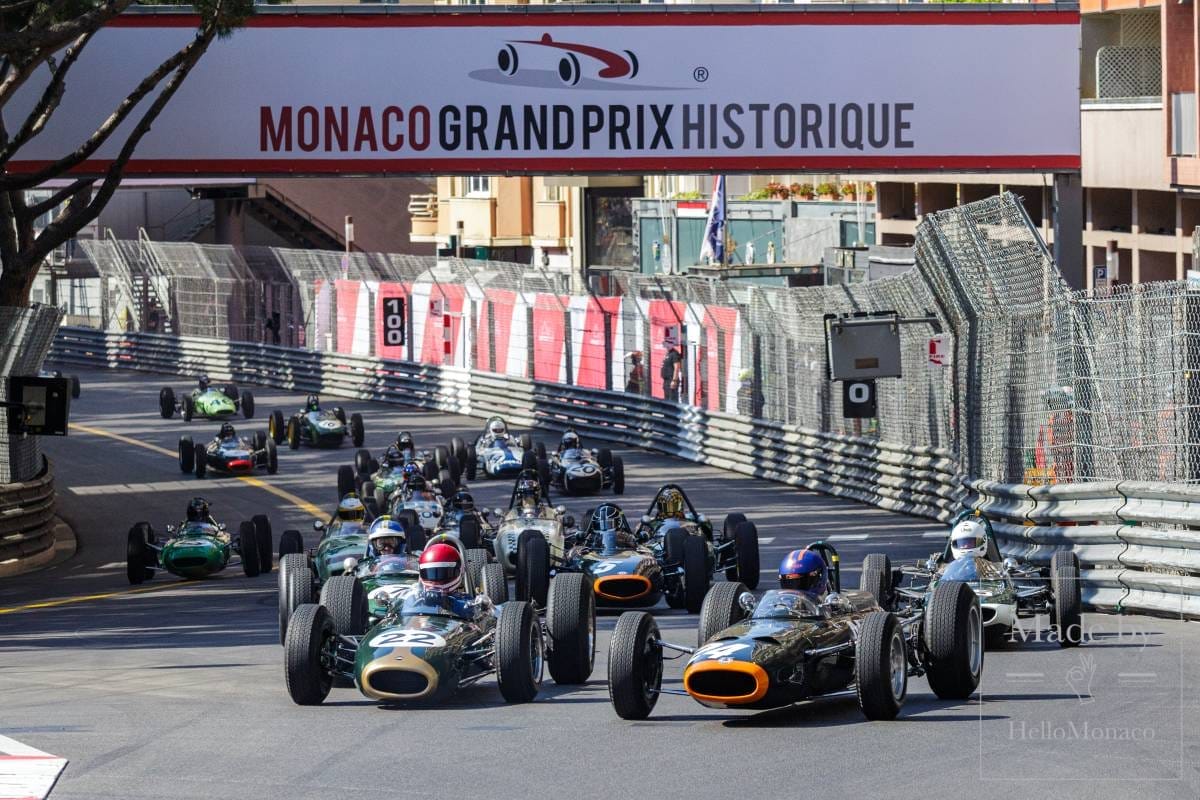In our tightly-packed Principality , where every square metre counts, a fresh chapter in vertical living is currently quietly unfolding. On a modest 847 m² plot between 41 Rue Grimaldi and the Boulevard du Larvotto, a new plan has been given the green light: the demolition of two small houses at Nos. 39–43 Rue Grimaldi to pave the way for an 18-storey structure (ground floor plus 17 floors) combining offices and residential units.
A Delicate Ballet Between Scale and Heritage
This proposed tower, rising to more than 66 metres, seeks to stand back just enough to hide its full height from the Rue Grimaldi façade until the eighth floor—effectively keeping the lower levels aligned with the existing street wall of the historic Condamine neighbourhood. Its architectural palette is restrained: white and light-grey façades, bronze-coloured metal uprights and three vertical “spires”forming a distinctive signature on the south-east and south-west faces.
Not all voters were fully convinced; some members abstained, and two voted against the result which was approved by the majority. A few local elected representatives questioned whether the new volume would be out-of-scale with the historic charm of Condamine. One councillor had warned that the buildings behind could potentially lose much of their view and natural light.
Land Scarcity in the Principality
Land-scarce Monaco is no stranger to densification. The building at 45 Rue Grimaldi, for instance, is already a 15-storey residential complex, and the area is noted for luxury apartments fetching up to €60,000 per m². Such precedents underscore the logic behind the new project: if you cannot spread out, you build up.
The legal groundwork too has been positioned: in April 2025, the State passed Law No. 1.571 to decommission the 144 m² plot adjacent to 39–43 Rue Grimaldi, which opened the door to a private-developer transaction.
Numbers & Timelines
To dive deeper into the details: the plan calls for 61 apartments, one office floor, ground-floor communal and technical spaces, plus ten basement levels—housing 110 parking places (six for people with reduced mobility) and 67 storage units. The budget? A hefty estimated cost of €94.7 million, spread over a 64-month schedule: 3 months demolition/asbestos removal, 31 months excavation and retaining works, 23 months for the main structure, and 31 months for the finishing works. Construction is due to start in early 2026, with traffic implications for Boulevard du Larvotto expected during site setup.
A Metaphor of Modern Monaco
This building represents a microcosm of Monaco’s urban strategy: maximising footprint, stacking vertically, blending residential and office use, and squeezing parking deep underground to preserve surface quality. At the same time, it reflects a tension, a tug of war between modern luxury and the more modest historic scale of a neighbourhood steeped in pedestrian lanes, local markets and everyday life.
What to Watch
Will the building truly recede visually as promised? Will the loss of two minor houses and the arrival of a large tower affect daylight and views for surrounding occupants? How will the construction period (over five years) impact daily life, traffic and neighbourhood amenity in a district already subject to multiple building projects?
Final Take
Monaco doesn’t have the elbow room to make apologies. In our land-locked little state by the sea, one of the few ways is up. Each building speaks aloud the choices of the Principality: heritage vs. height, the intimate neighbourhood vs. global luxury addresses, the pedestrian lane vs. subterranean car park.









