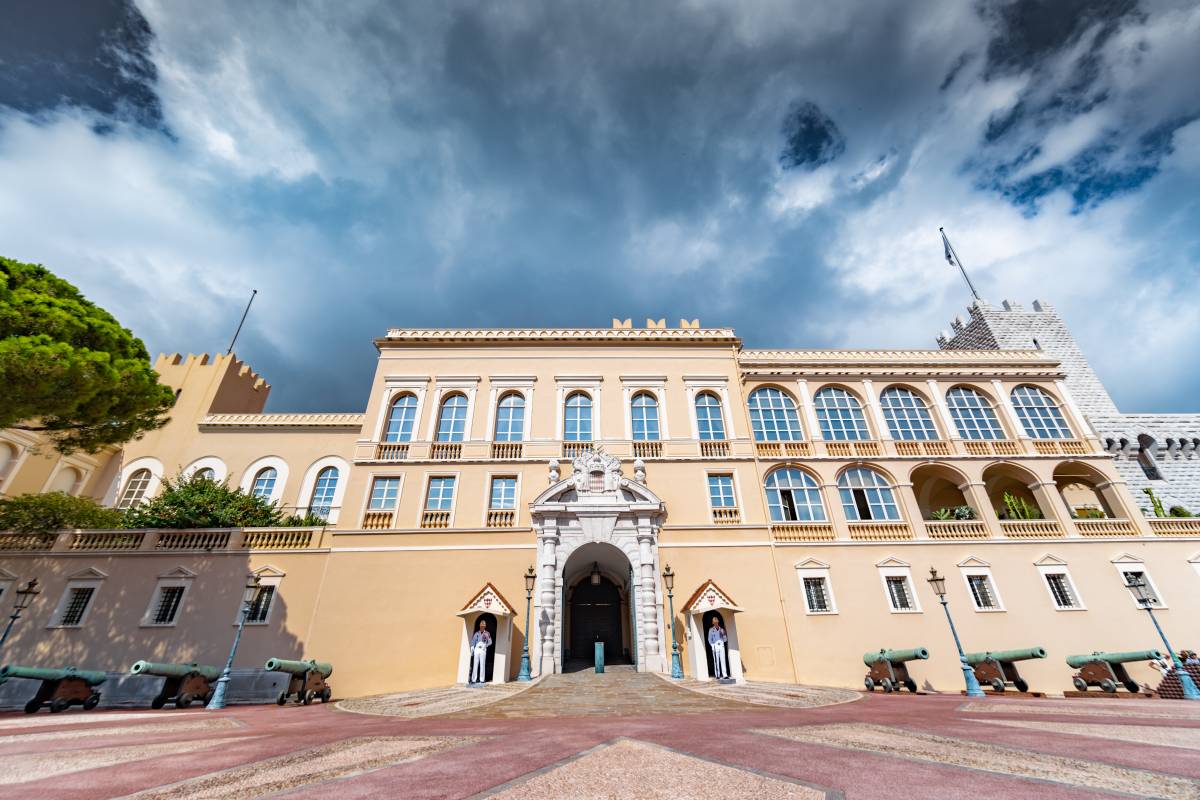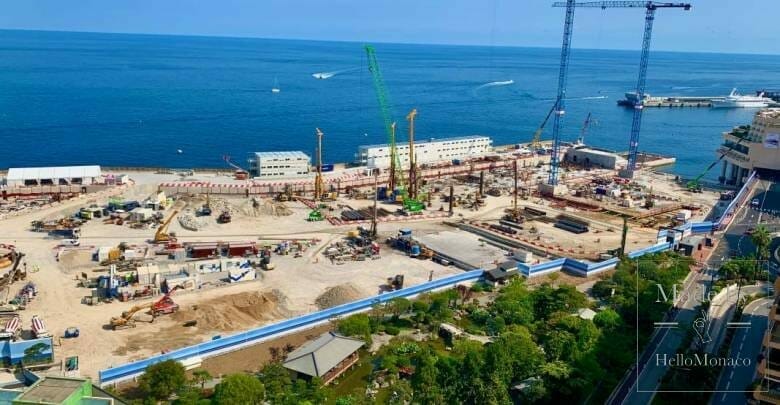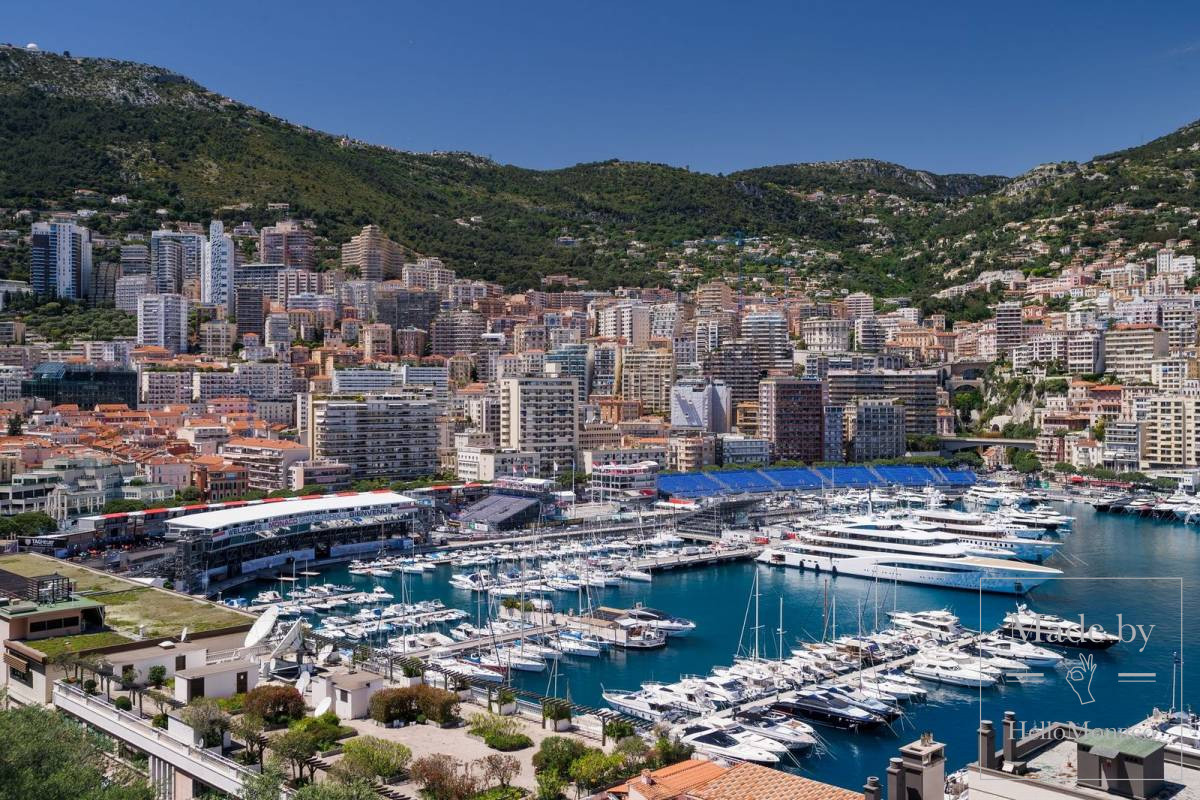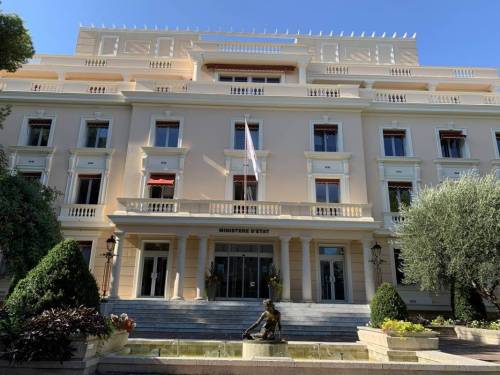The area linking the Principality to the much anticipated Mareterra extension of Monaco into the sea has all the makings of an architectural masterpiece to be.
A pedestrian dream, green in terms of its ecological footprint; a building greened with trees … these are the first inklings of what is to be.
And to realize the full potential of this beautiful seamless link from the Casino and the Spelugues into the Portier «gateway» to Mareterra, a landmark existing structure, the Nibox will have to be replaced with this new building.
The NiBox, of course, is the existing leisure centre for young people inaugurated in 2010 and located on six levels including a bowling alley and discotheque – a haven for youngsters 14 to 25 years old. With the demolition of the NiBox, the bowling alley could be relocated perhaps to the ZAC Saint-Antoine in Cap d’Ail.
So what’s going to replace the Nibox and what about the famous fast road nearby. How is this to be harmonized with Mareterra.
Food for thought for Renzo Piano, the famous architect, no newcomer to the Mareterra project and the renovation of Larvotto. He has come up with the idea of how to extend onto the front facade of Le Portier roundabout in front of the fast road. All this including the integration of attractive large-scale plants largely concealing the fast road. And then how to choose the perfect new building to replace the Nibox that will be an extraordinary living space.
The Perfect New Building in 2024
The solution is «Neuehouse» a tried and true concept. Created by its three founders more than ten years ago Neuehouse already tested its first space in Madison Square in New York before summer 2013.
The concept of Neuehouse combines co-working, a place of exchange and cultural activities and conviviality in perfectly adapted spaces.
Culture and commerce go hand in hand. Creators, innovators and opinion leaders gather in these Neuehouse projects which now not only include New York but also two in Los Angeles, including Hollywood.
Imitating Monaco expect to see them also in Miami and in Venice Beach, California.
In Monaco, the architect of this project is Emmanuel Deverini. The project will be owned by the State and has been approved by the municipal council.
The organization of the different levels in the building will allow for lounges, bars, meeting rooms, office space and open co-working spaces on several levels. And, of course, for gourmets and gourmands a restaurant whose kitchens will be installed on the third floor and will have an outdoor terrace.
Pedestrians Are Treated Royally
It is at this third floor level that a pedestrian forecourt will be that in part overhangs the Larvotto ramp and a pedestrian junction organized along the fast road. Connecting the Spélugues plateau easily to Mareterra, the Grimaldi Forum, Larvotto and Le Portier car park is one of the priorities. Several pedestrian ways are planned as well as public lifts. Pedestrian circulation with ease between Monte-Carlo, Larvotto, Mareterra and Boulevard Louis II is a given. And don’t expect to see a car park in the building; its users will use those of Le Portier, the Grimaldi Forum, and boulevard Louis II or that of Mareterra that will be created.
Going Green
Large trees will sprout from planters attached to the structure of the building to form the new façade ensuring a continuity of green between Neuehouse and Mareterra.
The operation will get the BD2M Mediterranean sustainable building bronze level certification.
Tried and tested in other international locations hopes are high that in the Principality the Neuehouse concept will reach its zenith.








